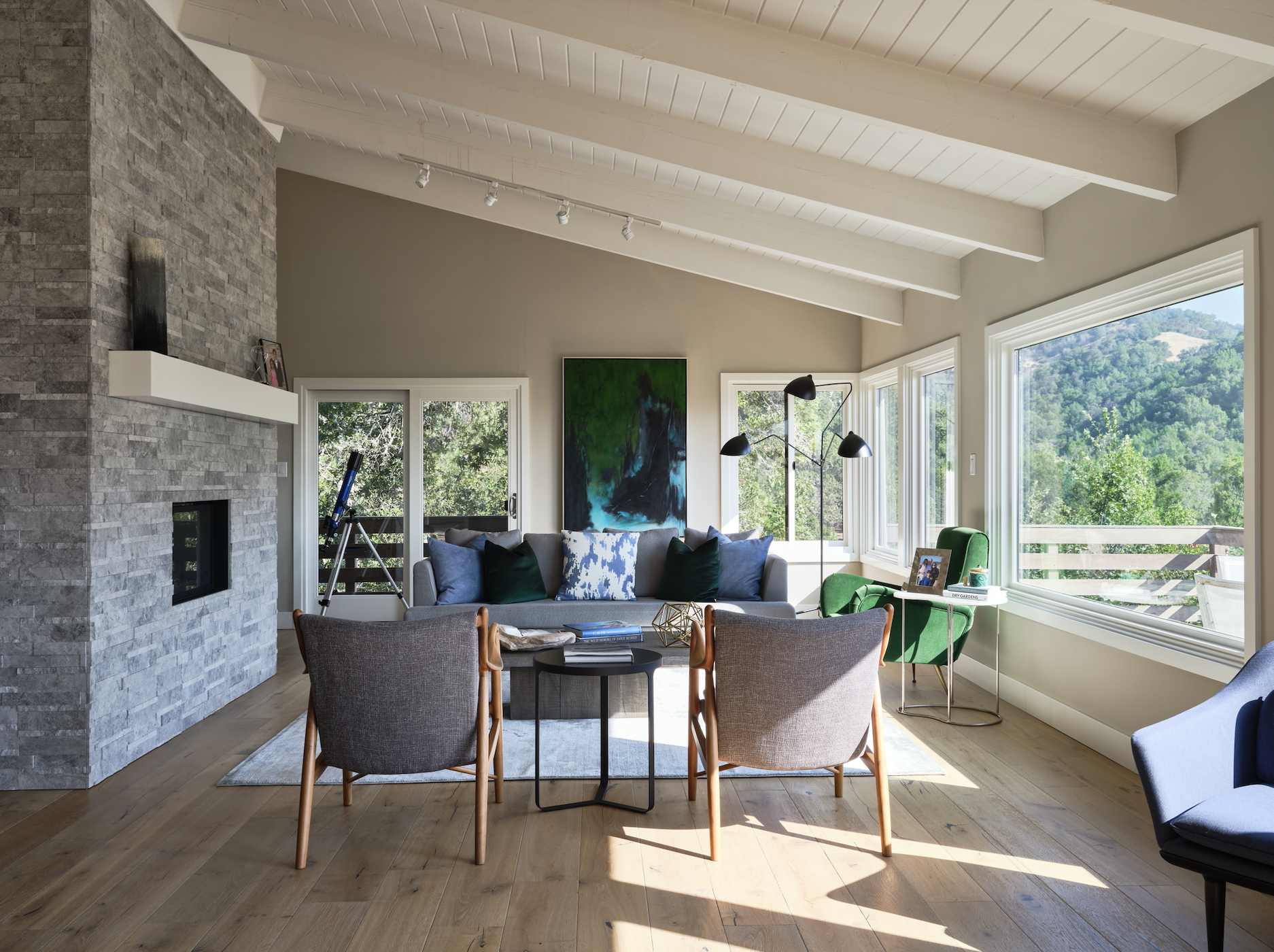The main house occupies 3,688 square feet with 3 bedrooms and 2.5 bathrooms. The upstairs of the main house is one large open space with high ceilings and scenic views from every vista. It includes a family room, living room with fireplace, dining room, and large kitchen.
The kitchen is one of the true highlights: a huge marble-covered island, a Thermador 8 top range with two ovens, a Bosch dishwasher, and a large refrigerator. The house has plenty of high-end pots, pans, knives, silverware, glasses, and Heath stoneware. There is a breakfast nook that has a kitchen table that seats 4.
The dining room has a large farmhouse dining table that seats 8 and a smaller kitchen table that seats 4. There is also a large custom sideboard with all the essentials for your dream tablescape; placemats, chargers, cloth napkins, napkin rings, vases, candles, and more.
The family room includes a large Restoration Hardware cloud sofa and a 50-inch TV. There is high-speed internet via Starlink. The home is open and bright and typically does not require heating or cooling, but both are available if needed. There's a thermostat on each floor.
The outdoor deck runs along the back of the entire home and has unobstructed views of Mt. Diablo. We have a large rectangular teak wood dining table, sofas, swivel chairs, a cantilever umbrella for shade, and a concrete fire table.
The downstairs is where the bedrooms are. The master suite is quite spacious. It includes a king bed, a fireplace, a desk, a seating area, a large floor mirror, a walk-in closet, and sliding doors to the downstairs deck. The master bath has a double vanity, bathtub, and a standing shower. There's tons of space, and the lighting/views are spectacular. There are also blackout shades for those that are sensitive to morning light.
The second bedroom is also spacious. It has a gorgeous rustic modern king bed with a large closet.
The third bedroom includes two queen beds, a daybed, a desk, and large wall-to-wall closets. This room also has access to the outdoor deck.



